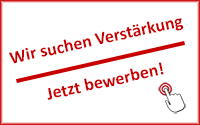Unless otherwise stated in the offer or the order confirmation, the following construction work must be carried out by the customer:
- The room in which the control cabinet or hydraulic power unit is installed must be protected against the weather and must be accessible quickly and without hindrance. The room temperature must be within the limits specified in the documentation (usually -10 to +40 °C).
- Before installation, power supply lines suitable for the power and currents in accordance with IEC 60204/VDE 113 with surge voltage protection and fuses must be laid to the installation site of the control cabinet. A CEE socket must be installed at the transfer point to our control system.
- A space of at least 0.7 m must be left in front of the control cabinet and/or hydraulic power unit. This area must be kept free at all times.
- The adjacent structures and the pit must be designed for the specified loads.
- It must be ensured that the fitters can work without hindrance and that they are provided with a suitable place in the immediate vicinity of the installation site for temporary storage of the components. This area must be easily accessible with the industrial truck and protected against the weather.
- Provision of a suitable industrial truck for unloading, transport and assembly of the components.
- Disposal of packaging materials and waste materials.
Additional on-site services in the case of installation in an on-site shaft and/or an on-site pit:
- Construction of the shaft or pit, including all the necessary concreting, painting, caulking, plastering and set-up work according to our specifications. Including the core drilling.
- The shaft/pit must be the correct dimensions, rectangular and vertical.
- The plumb line accuracy of the shaft must be +/- 1.0 cm over the entire shaft height.
- Protrusions must be chamfered on the inside of the shaft. Protrusions or recesses of more than 5 mm are not permitted.
- The shaft entrances must be secured in accordance with the Accident Prevention Regulations (UVV).
- Installation work can only be started when the entire shaft/pit is completely dry.
- The floor heights (top edge of the finished floor) must be clearly identifiable at the start of installation.
- Closing of the connection joint between all door frames and adjacent lift shaft walls, as well as the core drill holes once the installation is completed. Full-mortar bed execution and sealed with building materials of class A as per DIN 4102-1.
- The pit must be coated with a visible 3-layer oil-resistant coating if this is required by the applicable building regulations.
- Drainage must be provided in the pit if water can penetrate it (e.g. ground water, melt water or rainwater). In addition, a slight slope must be provided in the direction of the drainage.
- An oil separator must be provided in the drainage system if required by the applicable building regulations.

